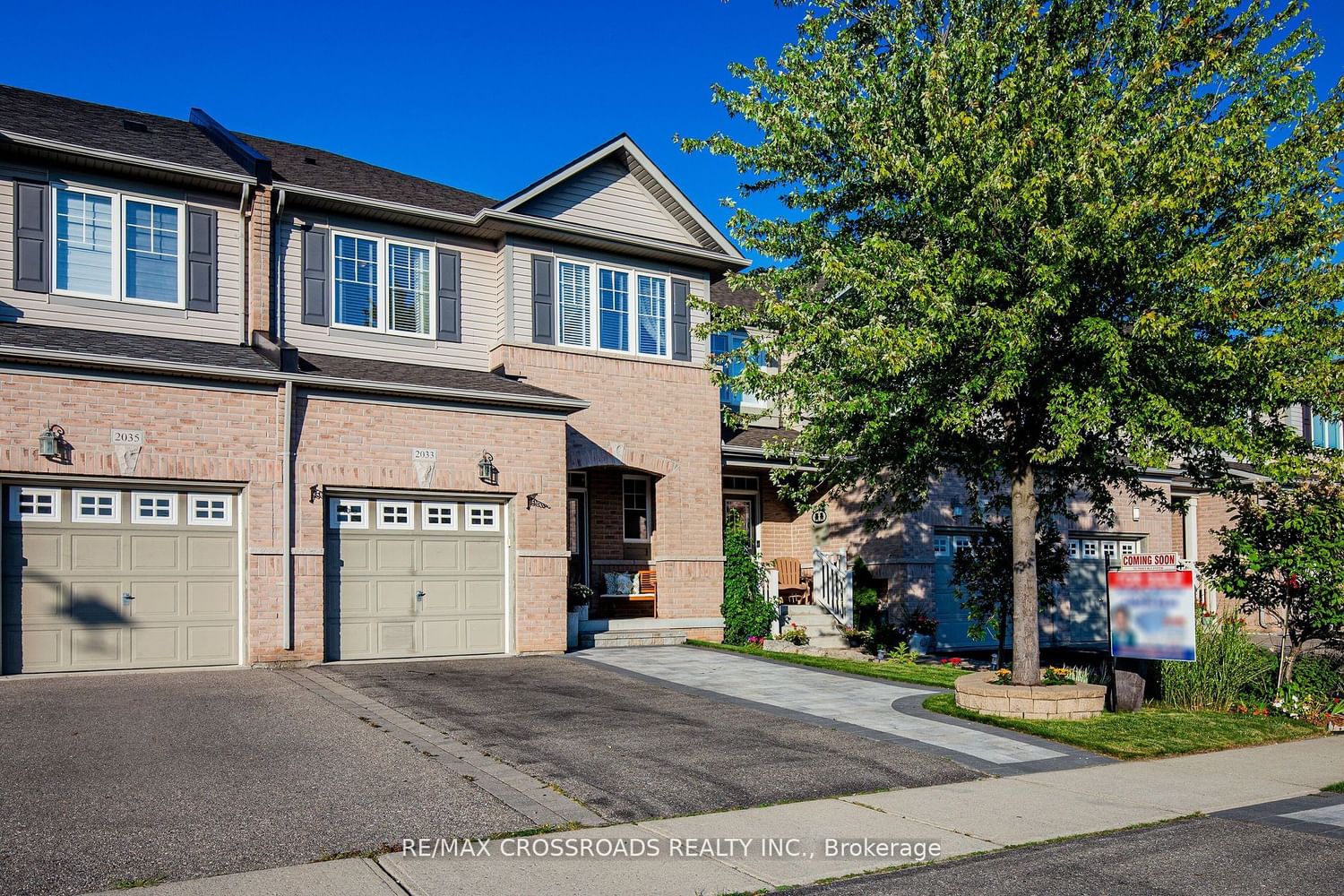$1,299,000
$*,***,***
3+1-Bed
3-Bath
2000-2500 Sq. ft
Listed on 2/29/24
Listed by RE/MAX CROSSROADS REALTY INC.
Wow, executive freehold townhome in Oakville's premier Bronte Creek Community (shows like a model). Offering stunning curb appeal, functional main level, offers foyer, pot lights, hardwood flooring throughout. Beautiful open dining area and great room with an abundance of natural lights. The kitchen features upgraded cabinets, quarts counter tops and backsplash with stainless steel appliances. Walk-out stone patio and enclosed b/yard with BBQ gas hook-up. Upper level primary bedroom with two walk in closets and spa-like 5 piece ensuite with upgraded vanity. The Lower Level Offers A Family Room With Gas Fireplace A Pleasure To Show.
All ELFs, fridge, stove, B/I dishwasher, washer, dryer, microwave, central air cond., garage door opener & remotes
To view this property's sale price history please sign in or register
| List Date | List Price | Last Status | Sold Date | Sold Price | Days on Market |
|---|---|---|---|---|---|
| XXX | XXX | XXX | XXX | XXX | XXX |
W8101372
Att/Row/Twnhouse, 2-Storey
2000-2500
8+1
3+1
3
1
Built-In
3
Central Air
Full, Part Fin
Y
Y
Brick
Forced Air
Y
$4,600.64 (2023)
99.27x23.04 (Feet)
